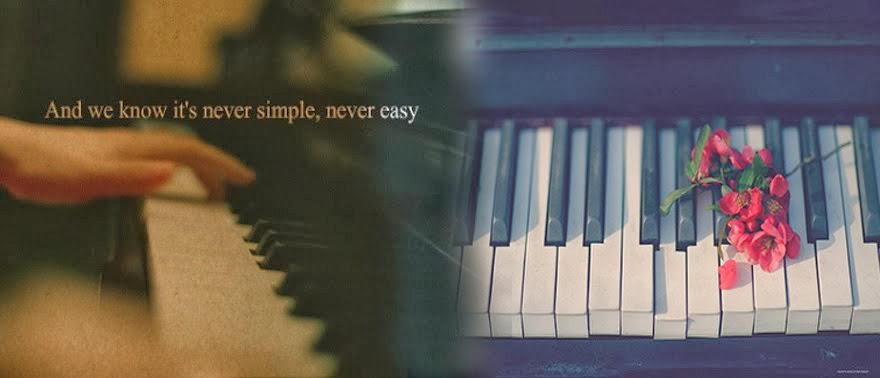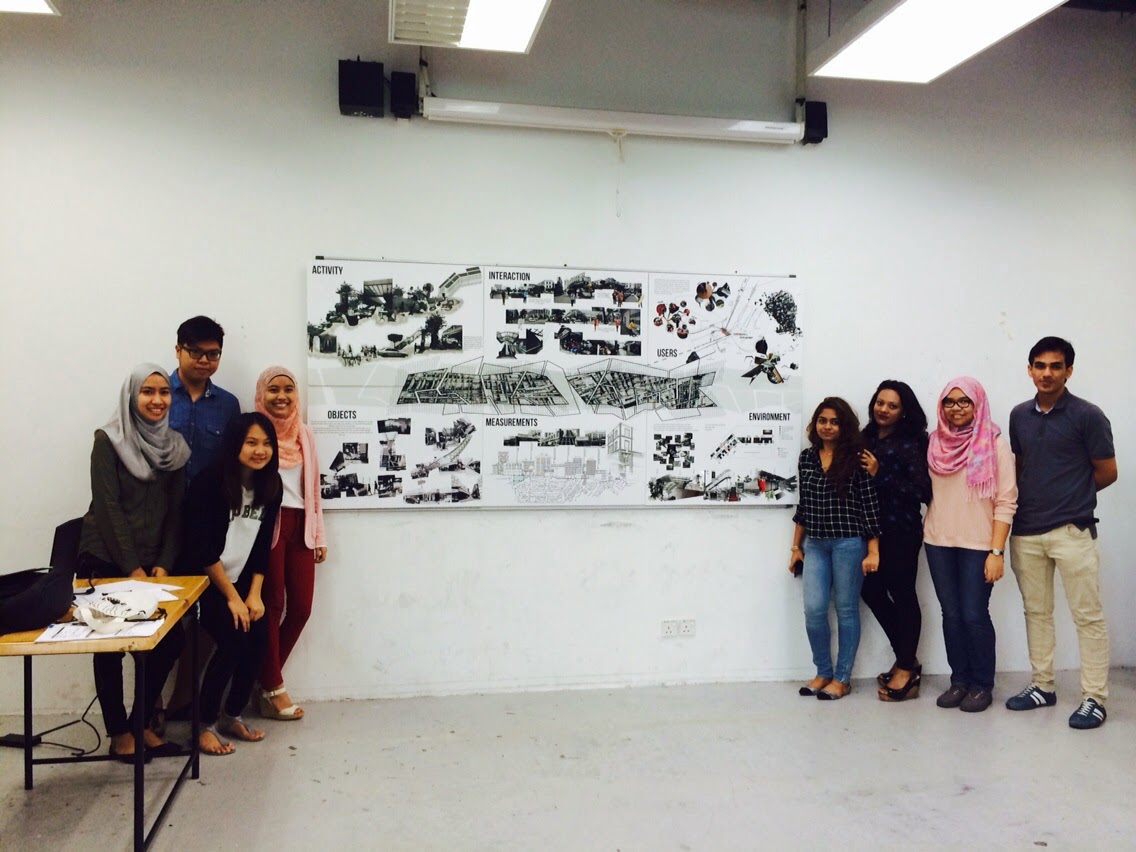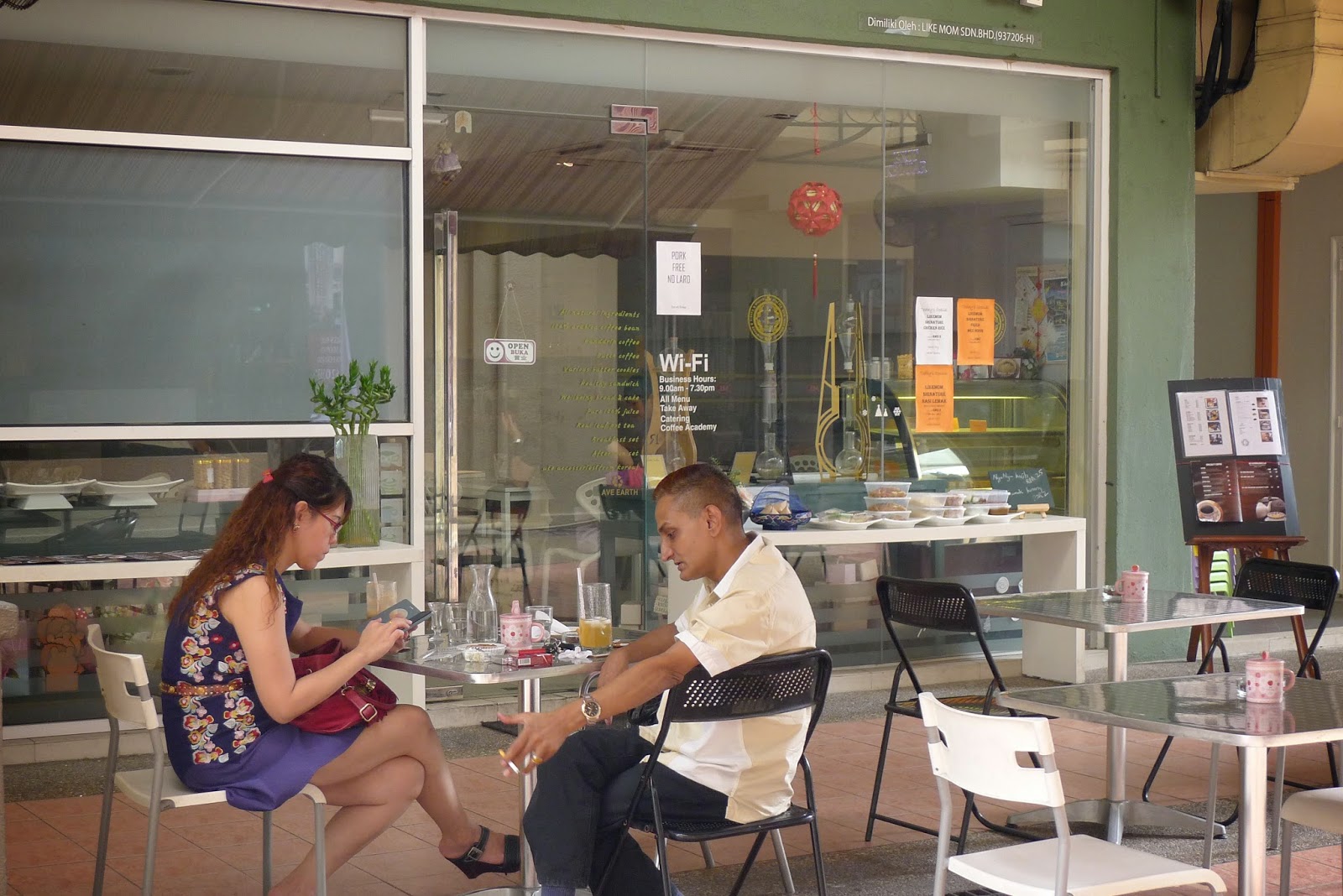So, last time I chose to do a kangaroo stuffed animal but while I was Googling for a pattern template for kangaroos, I found a template pattern for whale and I can't resist whales. I love whale, like in general I find whale so adorable. So instantly I changed my mind and chose to do whale.
To be honest, I already bought all the materials needed to make a stuffed animal before deciding to make a whale, hence my whale being brown and not blue. But hey there's nothing wrong with having a brown whale stuffed animal right.
So, this is Bobby the little brown whale (yes, I named it because of my dear friend insist of naming it). He's very tiny and cute but friendly. He plays with everyone and everyone likes him a lot.
This is Bobby after having a meeting/hanging out session with his other stuffed animals friends.
This is Bobby planking at the side of my bed.
I added bells around Bobby because I know how much kids like when their toys make sounds so that way Bobby can attract their attention.
I made a video on how you can play with Bobby.
F.













































